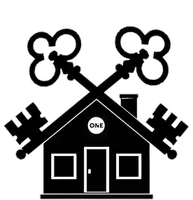
5 Beds
6 Baths
4,429 SqFt
5 Beds
6 Baths
4,429 SqFt
Key Details
Property Type Single Family Home
Sub Type Stick/Site Built
Listing Status Active
Purchase Type For Sale
Square Footage 4,429 sqft
Price per Sqft $150
Subdivision Whittington Hall
MLS Listing ID 1189144
Bedrooms 5
Full Baths 4
Half Baths 2
HOA Fees $402/Semi-Annually
HOA Y/N Yes
Year Built 2001
Lot Size 0.680 Acres
Acres 0.68
Property Sub-Type Stick/Site Built
Source Triad MLS
Property Description
Location
State NC
County Guilford
Rooms
Basement Finished, Basement
Interior
Interior Features Great Room, Guest Quarters, Built-in Features, Ceiling Fan(s), Dead Bolt(s), In-Law Floorplan, Kitchen Island, See Remarks, Solid Surface Counter, Tile Counters, Vaulted Ceiling(s)
Heating Fireplace(s), Forced Air, Natural Gas
Cooling Central Air
Flooring Carpet, Laminate, Tile, Wood
Fireplaces Number 3
Fireplaces Type Blower Fan, Gas Log, Basement, Great Room, Living Room
Appliance Microwave, Cooktop, Dishwasher, Disposal, Exhaust Fan, Gas Water Heater
Laundry Dryer Connection, Main Level
Exterior
Exterior Feature Sprinkler System
Parking Features Attached Garage
Garage Spaces 2.0
Pool Community
Landscape Description Cul-De-Sac
Handicap Access Bath Grab Bars
Building
Lot Description Cul-De-Sac
Sewer Public Sewer
Water Public
Architectural Style Transitional
New Construction No
Schools
Elementary Schools Millis Road
Middle Schools Jamestown
High Schools Ragsdale
Others
Special Listing Condition Owner Sale
Virtual Tour https://listings.nextdoorphotos.com/vd/204604526


"My job is to find and attract mastery-based agents to the office, protect the culture, and make sure everyone is happy! "
keys2homeownership.realtor@gmail.com
302-C South Stratford Road, Winston Salem, North Carolina, 27103, USA






